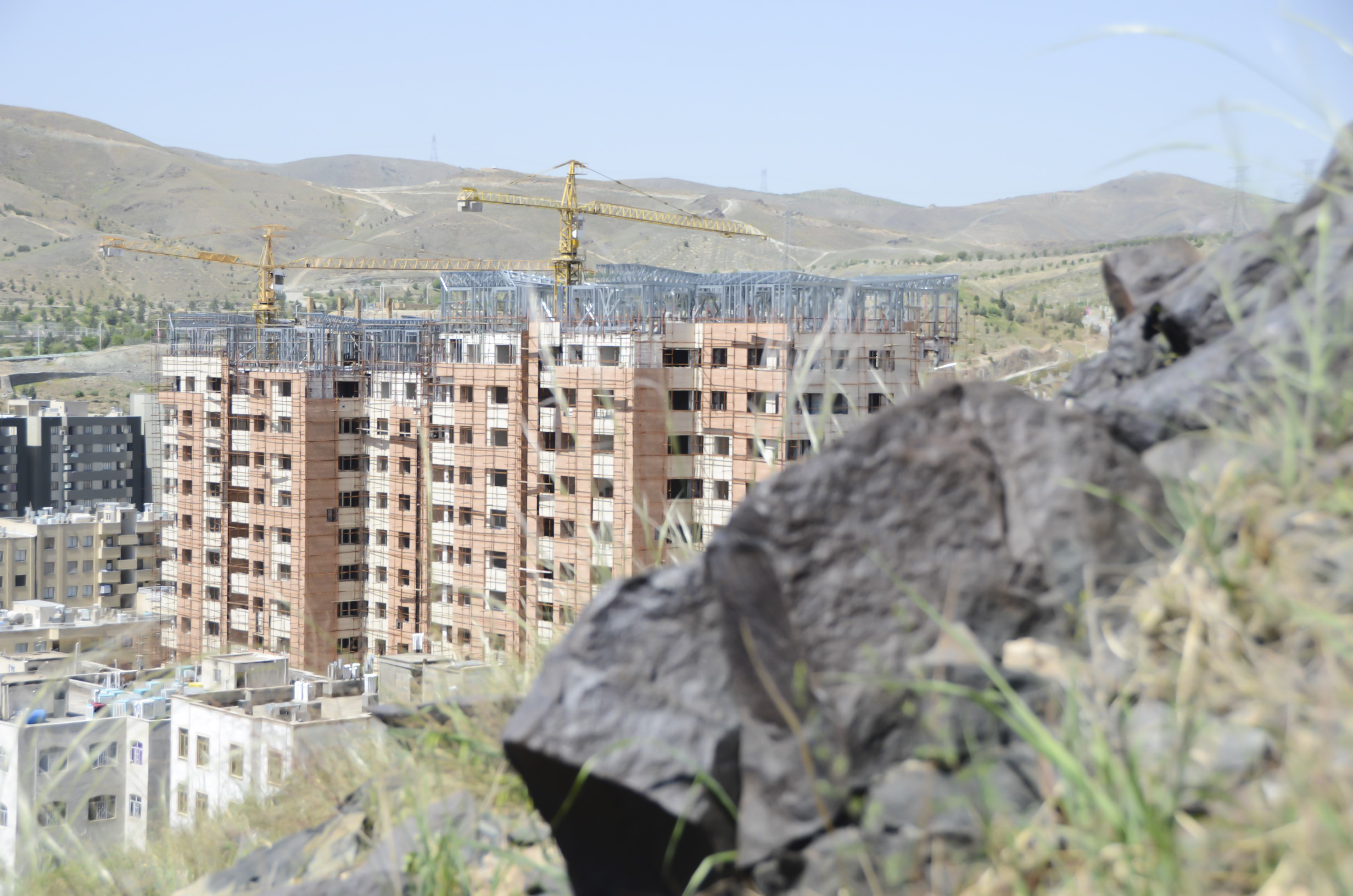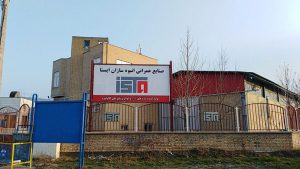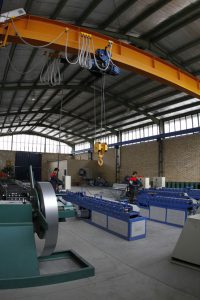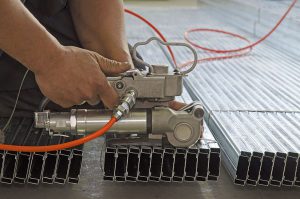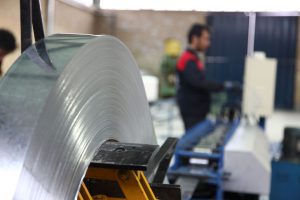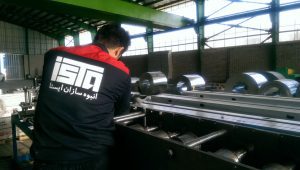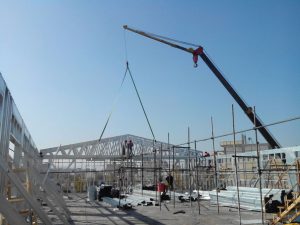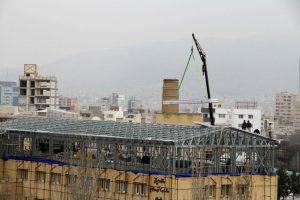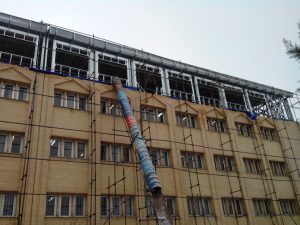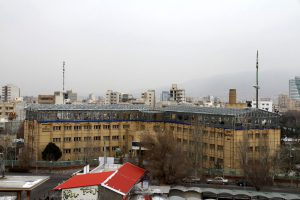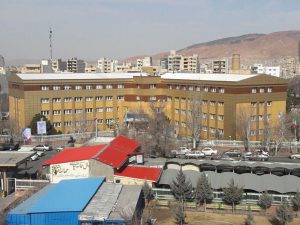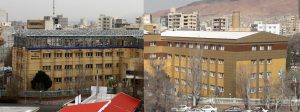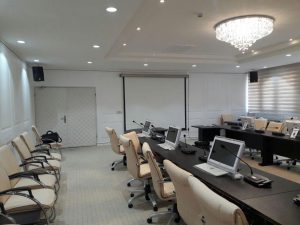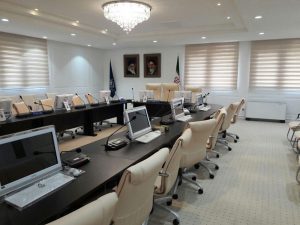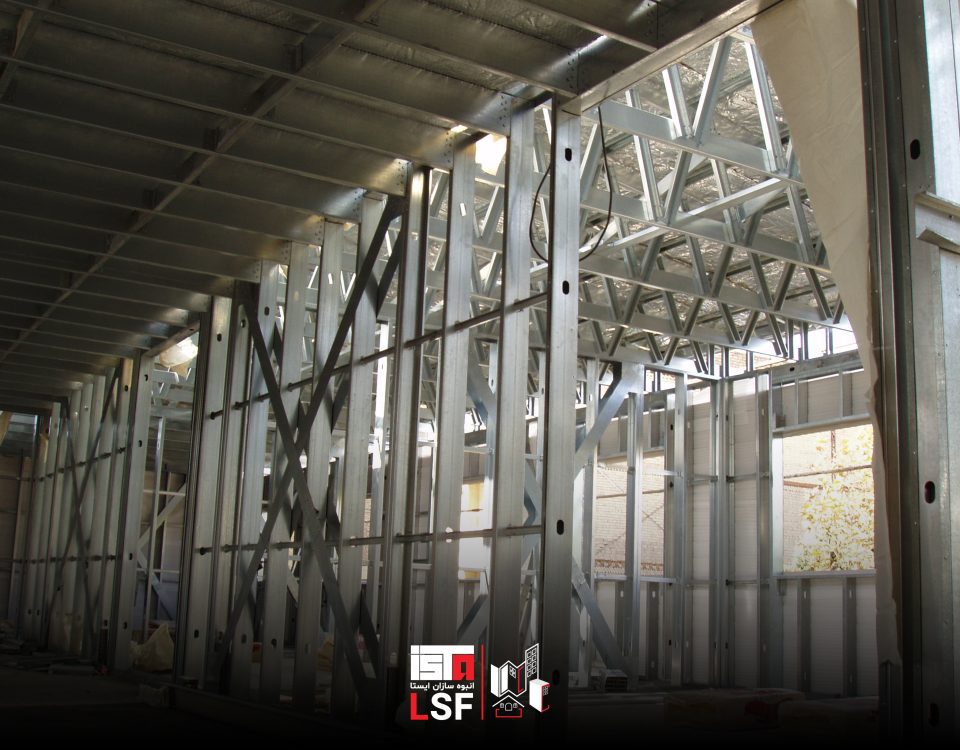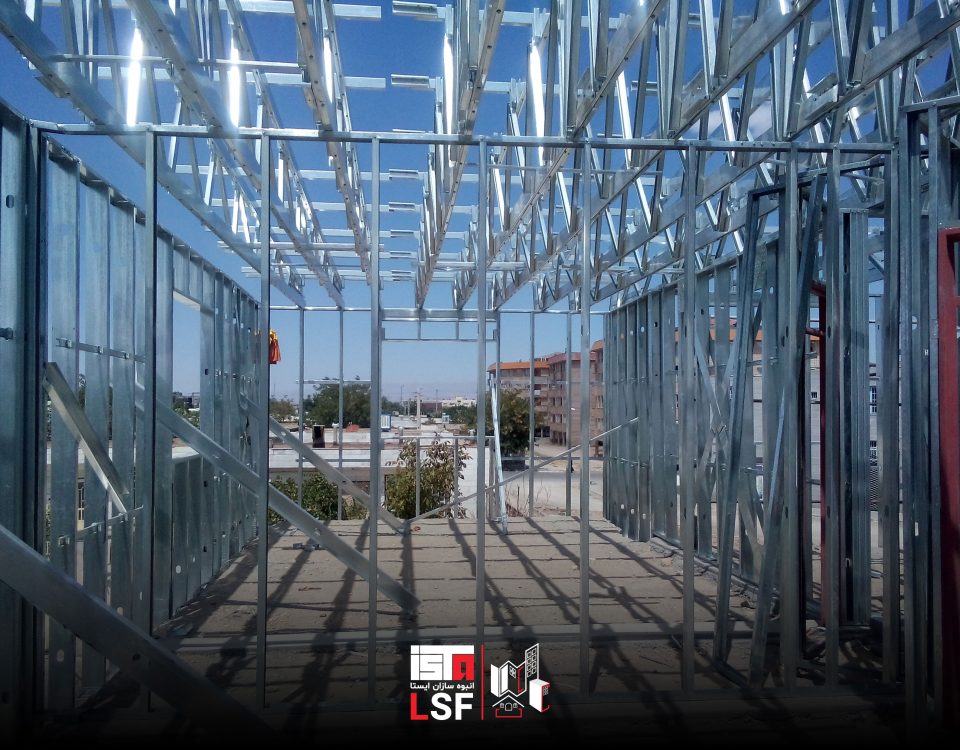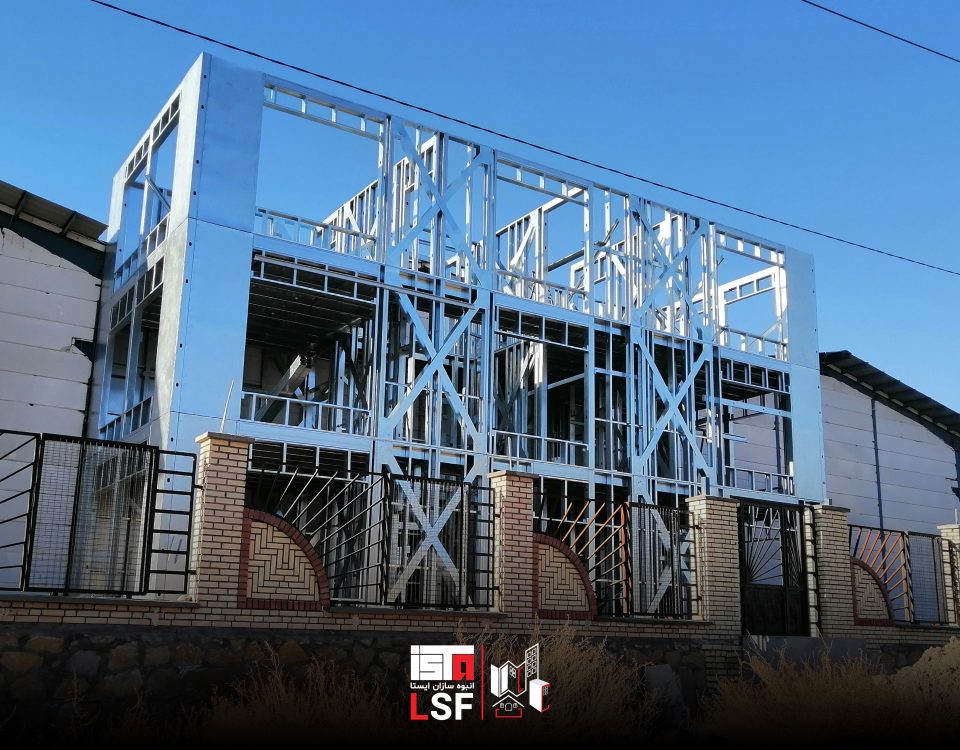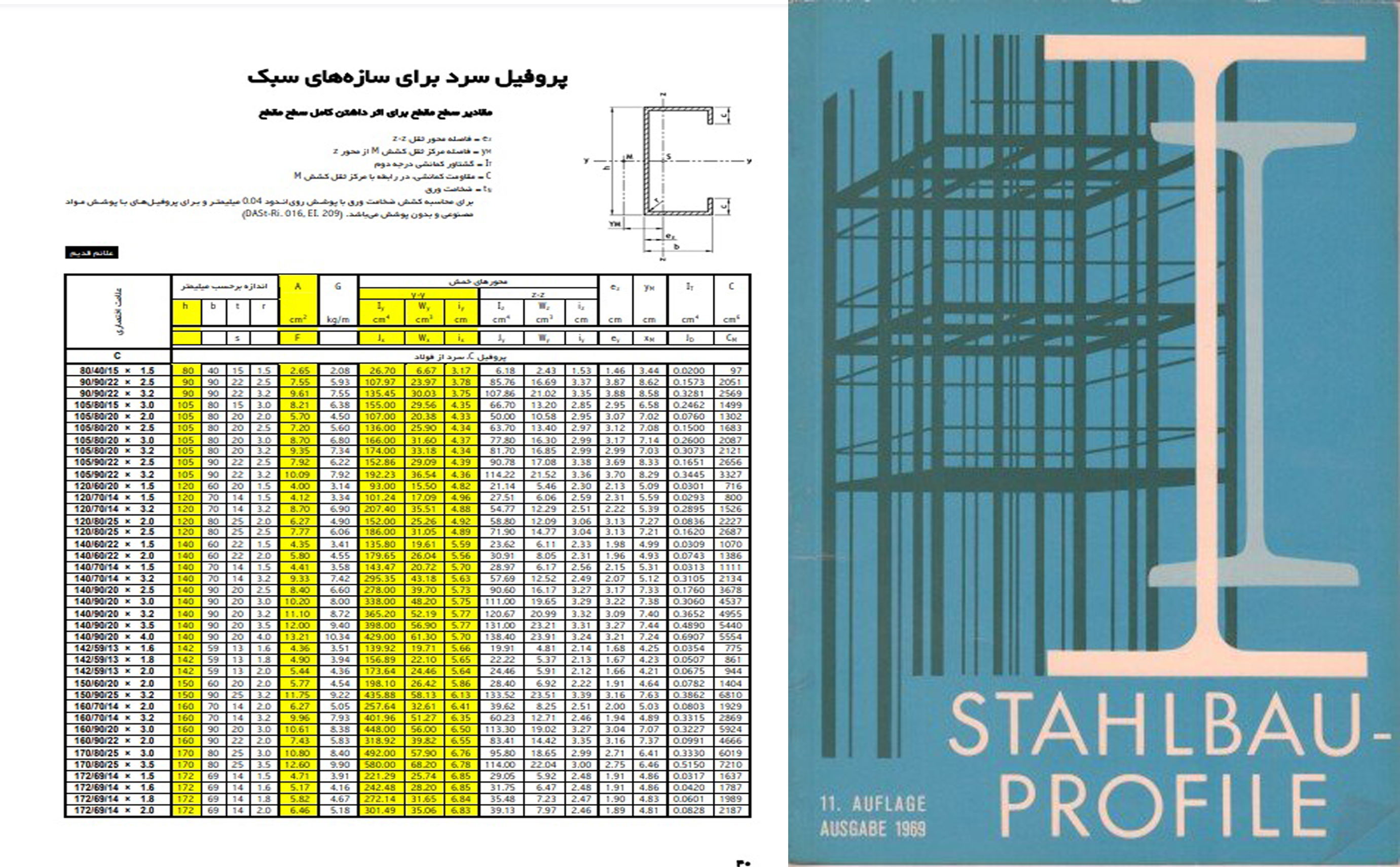
جدول اشتال چیست؟
2020/11/08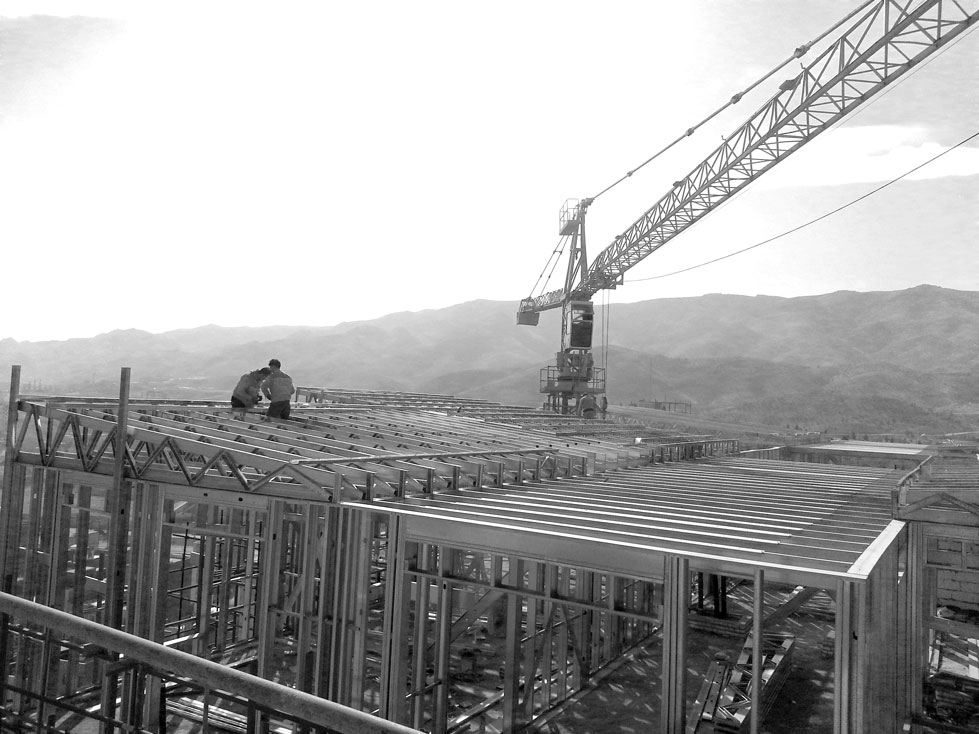
اجزای اصلی سیستم های LSF
2020/12/22- JOIST
- Steps-of-construction-of-building-with-light-steel-frame-system
- STUD
- اتصالات
- استاد
- بتن-درجا
- پنل-دیواری
- تاسیسات
- تایل
- تخته-سیمانی
- تخته-گچی
- خرپا-شیبدار
- دال-بتنی
- دیوار-باربر
- دیوار-خارجی
- دیوار-داخلی
- دیوار-غبر-باربر
- سازه-سبک-LSF
- سقف
- سیستم-LSF
- صفحات-برشی
- عایق-بندی
- عایق-حرارتی
- عایق-صوتی
- فوندانسیون
- قاب-سبک-فلزی
- مهاربند
- میل-مهار
- نما
مراحل اجرای ساختمان با سیستم LSF
Steps Of Construction Of Building With Light Steel Frame System
-
فوندانسیون :
جهت انتقال و توزیع نیروهای وارده از دیوارهای باربر به خاک از پی های نواری و پی های گسترده استفاده می شود . در پی های نواری جهت تامین بستر مناسب برای دیوارهای غیر باربر، معمولا از دال بتنی در کف استفاده می شود.
: Funduction
The strip foundations or extended foundations have been used for transmission and distribution of forces imposed by load-bearing
walls to soil.Concrete slab on floor is usually used to provide a suitable platform for non-load-bearing walls
-
اتصال قاب سبک فلزی ( LSF ) به فوندانسیون :
جهت اتصال اسکلت ساختمانی به فوندانسیون از میل مهارها ( Anchor Bolt ) و اتصال نگهدارنده پایین بادبند ها ( Holdown ) استفاده می شود.
: Fix structure on the foundation anchor bolts and holdowns are used
Anchor Bolt and botton of brases maintenance connection ( Holdown ) are used to connect the building structure to the foundation
-
قاب سازی دیوارهای باربر :
دیوار های باربر متشکل از استادها به عنوان عناصر باربر در فواصل 40 تا 60 سانتیمتر و رانر به عنوان کلاف کننده ابتدایی و انتهایی استادها می باشند. تولید پنل های دیواری توسط دستگاههای مخصوص پنل سازی در کارخانه و یا به صورت دستی در محل کارگاه مطابق نقشه های اجرایی انجام می پذیرد.
: Bearing wall paneling
Load-bearing walls composed of the studs are considered as load-bearing elements at intervals of 40 to 60 cm and runner is taken
as the primary coiler and the studs terminal. Production of wall panels by special devices is performed in the factory or manually in
site workshops in accordance with plans of action
-
نصب دیوارهای باربر :
دیوارهای باربر توسط مهارکننده های موقت در محل مشخص نصب می گردند . میل مهارها تعبیه شده در پی در این مرحله به دیوارهای باربر متصل می شوند.
: Installation of the load-bearing walls
Load – bearing walls are installed in the specified location by the temporary anchorage. Anchor bolts in this stage are connected to
the load – bearing walls
-
نصب مهاربند و اتصالات مربوطه :
مهاربندهای قطری همزمان با اجرای دیوارهای باربر اجرا شده و مهاربندهای متشکل از صفحات برشی همزمان با اجرای پوشش دیوارها انجام می گردد. در این مرحله اتصالات لازم مانند ( Holdown ) می بایستی نصب گردند. دیوارهای برشی بتنی نیز همزمان با اجرای دال سقف اجرا می گردد.
: Installation of bracing and related fittings
Diagonal barces are constructed simultaneous with the load – bearing walls and retaining structures composed of shear sheets are
constructed by execution of wall surface covers.At this stage , the necessary connections such as HOLDOWN must be
installed.Concrete shear walls are simultaneously constructed by roof slabs
-
نصب المانهای باربر سقف :
اجزای باربر سقف JOIST ها به فواصل 40 تا 60 سانتیمتر مطابق نقشه های اجرایی به همراه اتصالات لازمه به استادها و یا نعل درگاه ها ( HEADER ) نصب می شوند. در بام ها معمولا از خرپاهای شیبدار جهت پوشش سقف استفاده می شود.
: Installation of the load bearing roof elements
JOIST roof load-bearing components are installed at 40 to 60 cm intervals in accordance with plans of action with the necessary
connections to the studs or the lintel ( Header ).The sloping trusses are usually used to cover the roof
-
پوشش سقف ها :
پوشش سقف ها به صورت عمدتا خشک و یا بتن درجا اجرا می گردد . در پوشش سقف به صورت خشک تمهیدات لازم جهت تامین صلبیت سقف می بایستی اتخاذ گردد.
: The ceiling coverage
Ceiling coverage is mostly used in dry or by inplace concreting. In the dry ceiling coverage it is necessary to consider measures to
ensure abouat rigidity of ceiling
-
اجرای دیوارهای غیر باربر :
اجرای دیوارهای غیر باربر می بایستی بعد از اجرای سقف انجام گردد. همچنین تمهیدات لازم جهت جلوگیری از مداخله این دیوارها در باربری ثقلی و جانبی سازه اتخاذ گردد.
: Implementation of non-load-bearing walls
Non-load-bearing walls execution should be carried out after the implementation of the roof.Also necessary measures must be
taken to prevent the interference of these walls in gravity and lateral structures
-
اتصالات :
اتصالات به صورت عمدتا خشک و با استفاده از پیچ خودکار می باشد. با این وجود امکان استفاده از پرچ و جوش نیز در آیین نامه پیش بینی شده است.
: Connections
Connections are mostly dry and by using self-tapping. However, the possibility of using rivets and welding is also foreseen in the
regulations
-
پوشش دیوارهای خارجی و نما :
جهت پوشش خارجی دیوارها نیزمی توان انواع نماهای سنتی و مدرن را با استفاده از پوشش های خشک و یا با ملات به صورت تر انجام داد.
: Coverage of the exterior walls and frontages
For coverage of external wall we can use a variety of traditional and modern frontages using the dry cover or wet mortar
-
اجرای تاسیسات :
لوله های تاسیسات مکانیکی و الکتریکی، از محل سوراخ هایی که در STUD و یا JOIST ها در فرآیند تولید ایجاد شده عبور داده می شوند.
: The implementation of services
Mechanical and electrical pipes are paseed via the location of the holes embedded in JOIST STUD created while manufacturing
process
-
عایق بندی :
فضای خالی موجود در دیوارها و سقف ها مکان مناسبی جهت استفاده از انواع عایق های حرارتی و صوتی می باشد.
: Insulation
Free space available in wall and ceiling space is suitable for a variety of thermal and acoustic insulation
-
پوشش دیوارهای داخلی و سقف :
جهت پوشش دیوارهای داخلی از انواع ورقه های تخته گچی یا تخته سیمانی استفاده می شود . جهت پوشش سقف نیز علاوه بر پوشش های فوق استفاده از انواع تایل ها متعارف می باشد.
: Coverage of interior walls and ceilings
Plywood or plaster or cement sheets are used to cover the internal walls. In addition to the above materials, various tiles are used
for coatings

